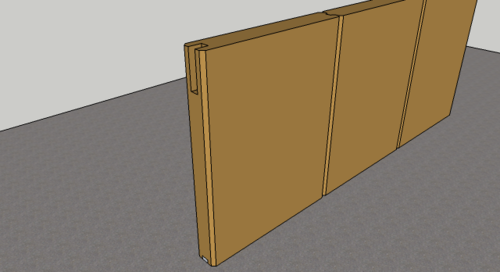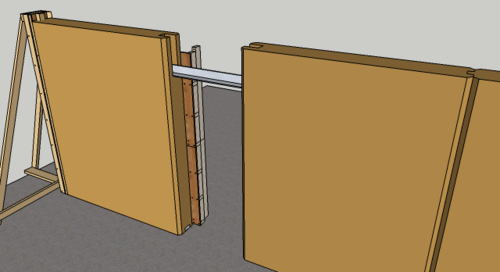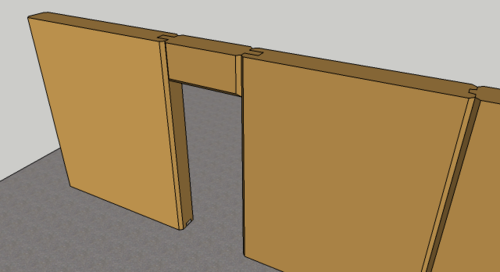I’ve been putting off thinking about the solution to this problem for a little while, instead focussing on more immediate jobs but tonight I sat down again in front of Sketchup and resolved the construction detail of the door opening in the rammed earth wall.
There are a few design constraints in play here - the walls must incorporate a control joint at no more than 3m intervals, and the section above the door must be supported by a galvanised 100x100x10 angle lintel. I’ve been thinking about how to build the walls and incorporate the lintel, and I’ve finally come up with the solution.
When I ram the panel to the right of the door opening, I’ll incorporate a 430x100x150 timber block at the top of the form, in order to leave a rebate in the wall.

I’ll do the same for the panel on the other side of the door opening, and into the resulting rebates I’ll install the lintel.

Then I can prop a form panel under the lintel, set up my forms above and ram the infill above the door.

This method seems bleedingly obvious and trivially simple to me now, but for a while there I had no idea how I was going to do this part of the wall. I had to sit Alissa down in front of the computer and show her the problem, explaining what we needed to achieve for the light bulb moment to occur :) I always find it amusing how the solution to a problem will magically appear when you explain the problem from first principles to someone else :)
No comments:
Post a Comment