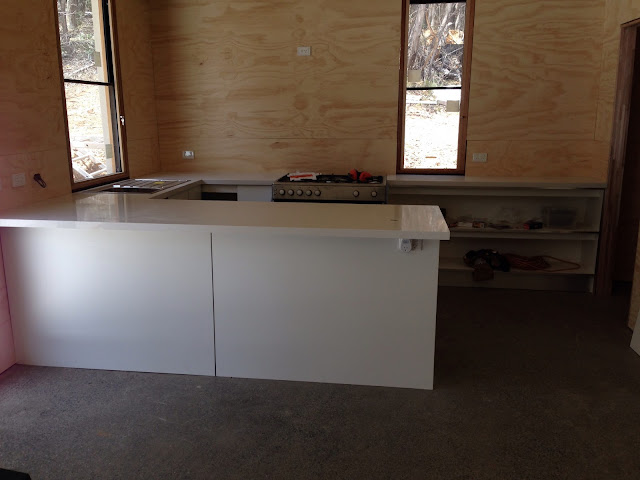I really must apologise to everyone for the lack of updates, progress on the build has been slower than I'd liked. It's all Christmas' fault. To those concerned who asked, we were very thankfully spared from the Kilmore fires earlier in the year - the closest fire of any real concern was 20km away, on the far side of the Hume. There were a couple of lightning strikes in the Tallarook Ranges which caused a moment or two of worry, but they were swiftly dealt with by the local CFA legends.
There was a major push in the week leading up to Christmas to get the place liveable - lights and power installed and commissioned upstairs, the kitchen in, walls and doors up. And I did manage to get all of that done, so when Christmas and the extended family rolled up, work and its motivation came to an abrupt halt.
 |
| With this sort of view every day, who wants to work!? |
It really was amazing seeing the place come to life over the holidays, though. For the last couple of years it's basically been me, myself and The Dog on site, with the occasional weekend with wife and kids. So to have 30 or so extended family members here for Christmas was a pretty amazing experience. The place went from a building site to a home in a couple of days, and it's been that transformation which has slowed my progress. It's hard seeing the place as an unfinished project when it's so comfortable to live in now.
Not that we can live in it yet. For a start, there's no completion certificate, so legally we're not allowed... but practically, I've insisted from the start that we're not going to move in here until the place is finished. I've made that mistake once before - we renovated our current house in Melbourne 12 years ago, while living there at the time. And it's still not finished, nor will it be until we move out. So I'm not making that mistake again. This place will be finished before we move in.
Given that Eldest Son starts high school in the area next year, I really ought to extract a digit and get on with it. There's still so much to be done.
Looking around at the building and my photos, there really is quite a bit to talk about. I'll try and put one post up each day for the next little while until I catch up. If I try to do it all in one go, I'll run away and hide from the workload :)





















































