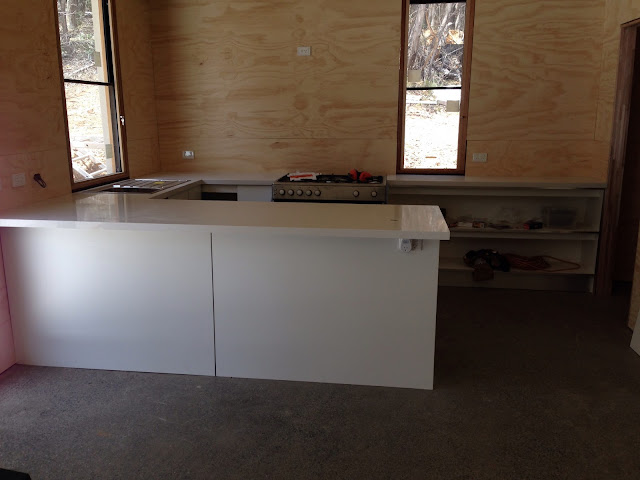In order to grease the wheels of lighting tomorrow as far as possible, I'm trying to sort out a couple of little fiddly jobs today.
First, the single light above the mirror in the bathroom. The lights in the bathroom are brushed stainless spot lights (supplied with 35W halogen globes; I'm replacing them with 5W LEDs). The vanity is getting a single light, and we're installing a row of three on the ceiling for main lighting.
The units have an odd mounting arrangement, with a little box 25mm deep behind the fixture's fascia. According to the supplied instructions, the little bracket you see in the picture below is meant to be affixed directly to the wall; but if that was the case then the whole thing would look ridiculous with the fascia sitting proud of the wall by an inch.
So ignoring the instructions, I've made up a little recessed mounting arrangement using scrap ply. This is 12mm thick, so two pieces will almost exactly match the required depth.
The light mounted in place. Tidy!
The ceiling unit is the same arrangement - but this time it's going in the tin, so a slightly different mount is required. Lots of contortion and colourful adjectives in the roof space went into the cutting of this hole...
.. but it's worth it!
It's about now that I realised I don't have the smoke detectors which are to be installed tomorrow along with the lights. So it's off to the hardware.
I thought I'd try the little one in Broadford first - it's close, and what hardware store doesn't stock smoke detectors? Unfortunately although they have plenty, they
don't have any 240V hard-wired ones - they're all battery operated. Even more unfortunately for me, the building code requires that new buildings are fitted with hard-wired, 240V smoke detectors...
Kilmore Mitre 10 isn't all that far down the road. Let's try there.
They have stacks of battery operated, but one only 240V unit - I need two. Wallan isn't far away, I'll try there.
Nope - they only have battery ones too. WTF!?
By this time I'm close enough to Craigieburn Bunnings that I might as well make the trip there. They're bound to have heaps.
Nope! Heaps of battery powered, but
one only 240V. Thankfully, identical to the one I already have.
So what was supposed to be a quick trip to the local hardware store turned into a three hour epic. But I have my smoke detectors!
Next on the agenda, the lights in the rest of the house. These are all 90mm gimbal downlights, fitted with 9W LED globes. The trouble with downlights is they're designed to mount on a flat surface, not one which is corrugated! So a little creativity is in order...
 |
| Scrap 12mm ply to the rescue again! |
This is more or less how the ply will be positioned on the tin.
It's right about now that I've realised I don't have a 90mm hole saw...
 |
| The production line |
I was only just there, but I'm going to have to make an early, early morning dash off to Bunnings to buy a hole saw. They open at 7:00am, and as I've just confirmed they're 45 minutes away... Nenad will be hear around 8-ish to start work, so it looks like I'm getting an early wake up call!





















































