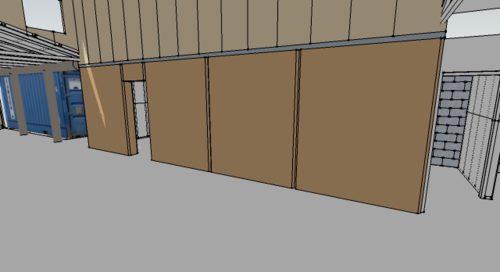After discovering (well, more .. experiencing) that things don’t always work in the real world they way you expect them to in your head, I decided to spend some more time in Sketchup and plot some of the finer details of the work I’ll soon be undertaking.
One of the things I’ve been doing is going over in my head the different methods for forming up and constructing the rammed earth wall. Having never done this before and only really getting one chance to get it right, I’ve been doing a lot of research and reading into rammed earth projects that others have undertaken. I found one such project over on a forum that Terry commented on a few posts ago, BYOHouse. This is a fantastic little forum, very low traffic but the folks there are real Aussie owner builders and share some absolute pearls of wisdom. Alissa had pointed me at this as well some time ago, but my memory being what it is I discovered it again for the first time.
Anyway, Bluey’s build and methods have struck a bit of a chord and I’ll probably emulate some of what he’s done building his walls. Since our engineer has specified that we have to install control joints (to allow the wall to expand and contract without cracking) at no more than 3m intervals, I’ve decided to build the wall in 2m panels:

This will allow me to attack the wall piecemeal, perhaps one panel per day (or more likely, weekend) without needing to enlist a small army of volunteers to get it done.
My first priority though is to get the blockwork retaining wall done. I’ll have to have a close look at it when I’m there again on Friday, but after doing some more modelling I get the feeling I may have to remove the blocks I’ve already laid and start again, this time laying the first course out dry before I commit to their position with mortar in order to ensure I maintain clearance with the rebars. Oh well.. live and learn…
No comments:
Post a Comment