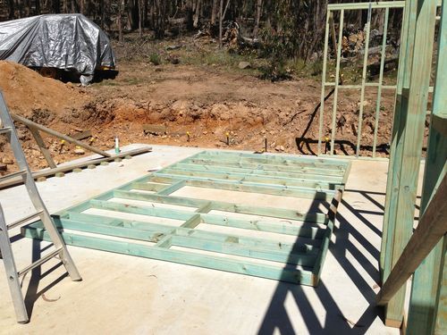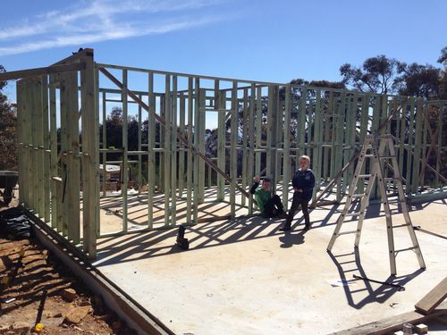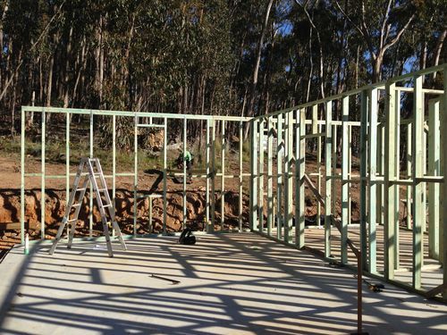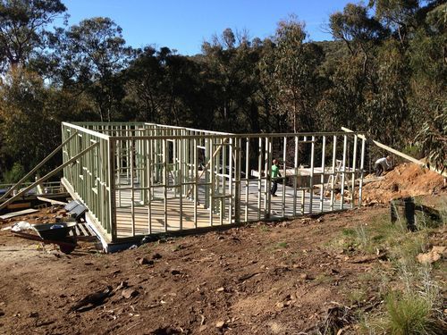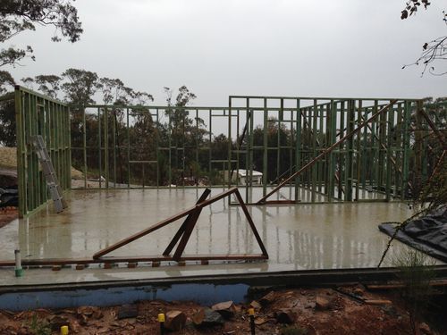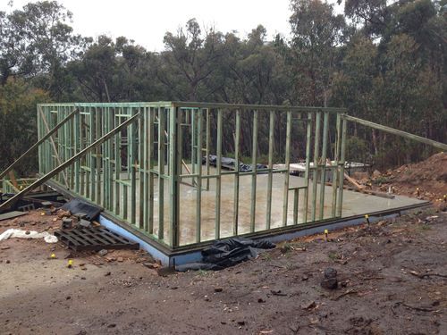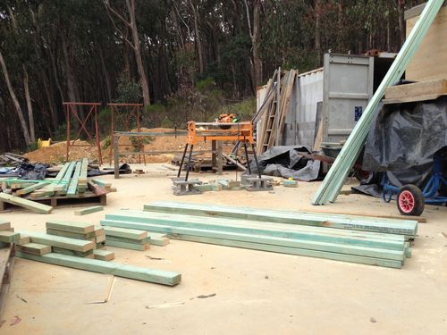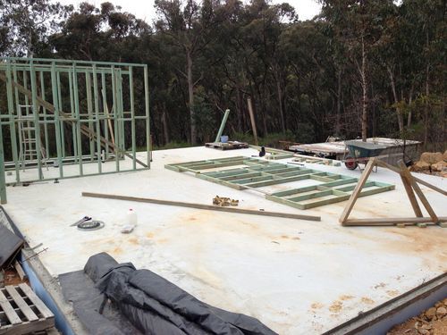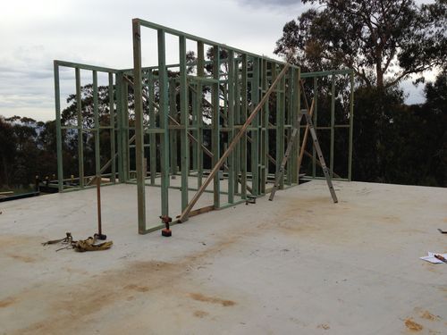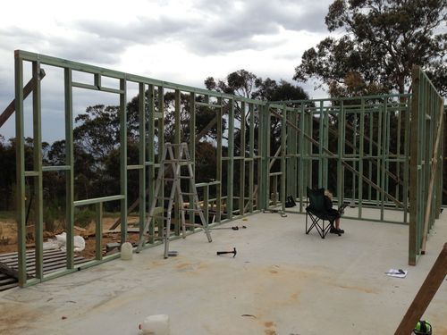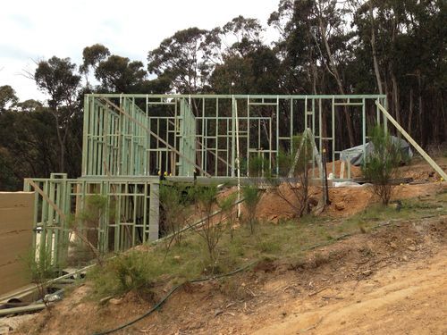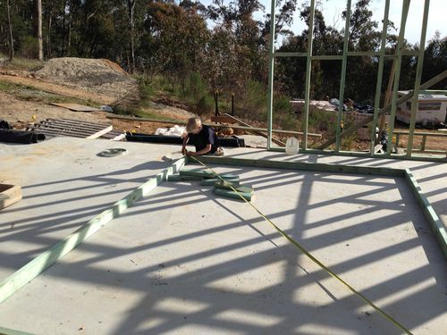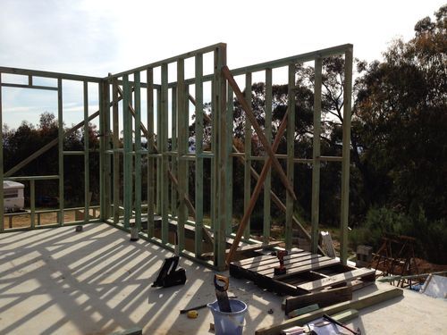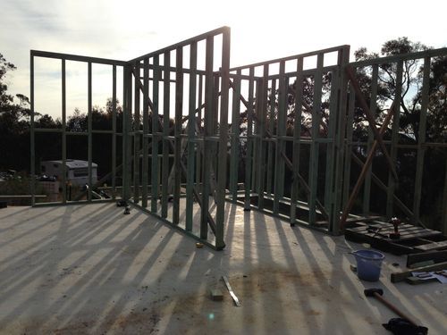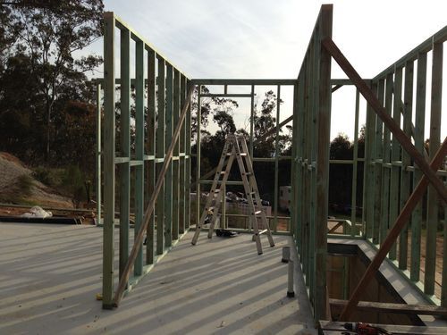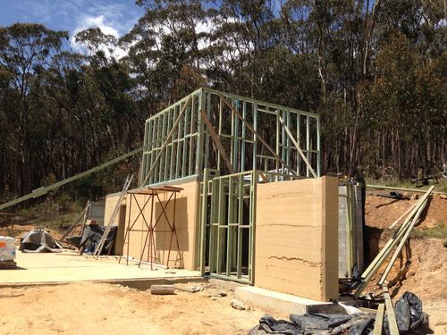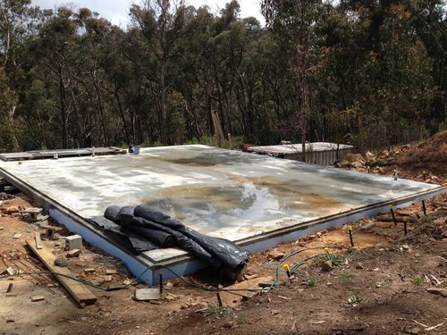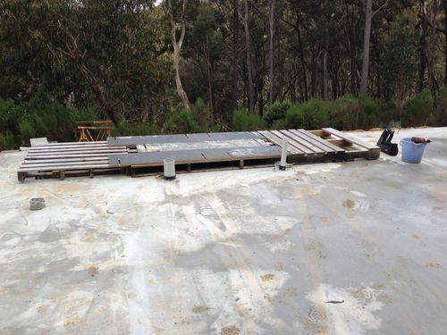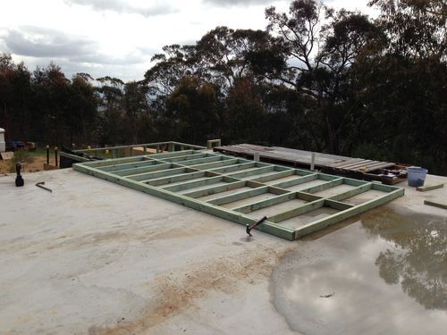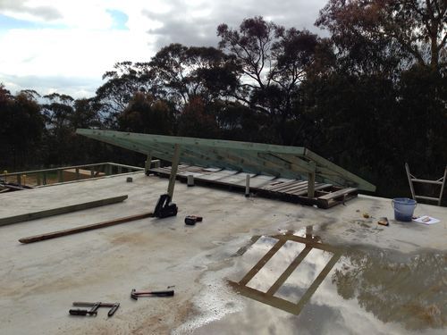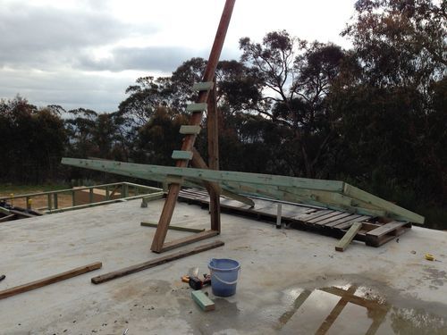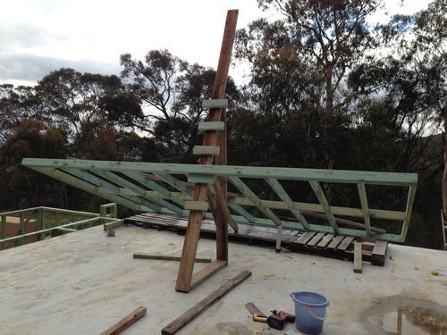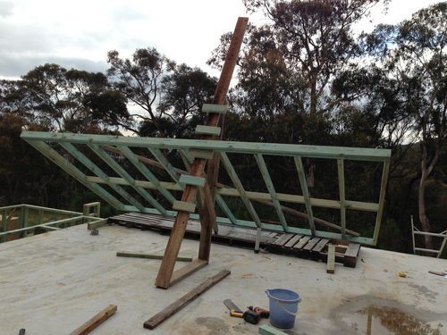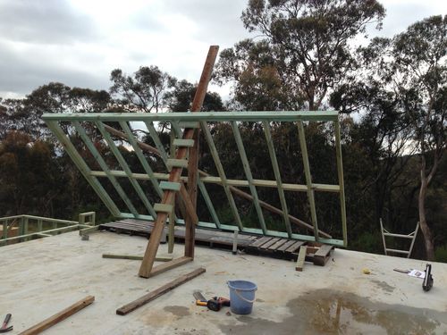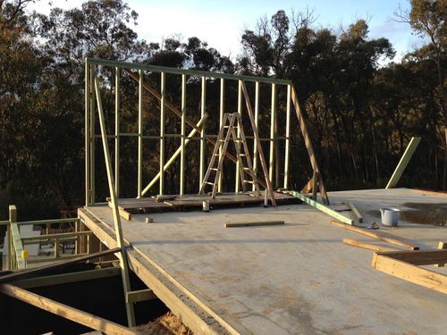When the phone rang, the guy on the other end sounded just a little apprehensive.
"G'day, this is Jason from Bowens - I'm out the front of the property, is anybody on site? This road looks like a fire break!"
I shot up to the road pretty quickly before he decided to turn around, and after a quick chat we both walked the 400m from the road to the house site, with he on the phone to his boss describing the dire condition of the "road" and me describing all the other trucks which
have successfully made it to the site.
I may have neglected to mention the one who got bogged...
About 100m from the house site the road turns downhill, and about half way down Jason decided he wouldn't be able to drag his trailer back up the hill and started looking for clear spots at which he could unload. It turns out that since these guys mainly deliver trusses and timber to building sites in new housing developments, their trucks are "lightweight" with a single drive axle in order to avoid damaging council footpaths and gutters. Unlike just about every other which has made a delivery to us these trucks don't have diff locks, which would make the risk of spinning and slipping on our dirt track too great and since I have to sign off on the delivery before it begins, I'm indemnifying the driver against the cost of recovering his truck if he gets stuck.
I don't much feel like forking out $500 for a heavy tow truck today so I happily agreed that we'd drop the trusses as close to the building site as Jason felt comfortable.
So with that agreed, we fired up the truck and got started.
The first challenge was the turn into our driveway. As it turned out, not that big of a deal if you ignored the graunching and scraping of the trailer bottoming out...

The next obstacle was the 30º turn I was worried about. How does 12m + truck cab fit into a 9m length!?
With not much space to spare, as it turns out. I was there watching, and I still don't know how he did it but somehow Jason got his machine around it in one try.
Easy going from here on, then...
This is the point at which he
turned the truck around! There's not a lot more clear space here than is showing in the photo, but Jason swung wide, jacknifed the cab and turned the whole thing around in barely more than its own length. This guy knows his rig!
Now for the long reverse down the hill towards the building site. I had actually thought we agreed to unload the trusses reasonably close to the top of the hill, but as he came down Jason obviously felt confident enough in his truck to keep coming and so I kept my mouth shut. Every metre closer he gets to the site is a metre I don't have to heave these trusses and they don't look particularly lightweight.
In hindsight however, I do think I should have called a stop just a little earlier, before he ran his drive wheels off the road in chase of the trailer. At this point he tried moving forward and spun both his wheels; he tried going back a little and made it worse, nearly ripping his front bumper off in the process.
Looks like a good spot to unload, then.
This spot is only about 30m from the top of the building site, which is actually pretty manageable. If the worse comes to the worst, I can heft one or two trusses on to the top of the Hilux and trundle them down the hill...
Unloading the truck took very little time at all really, and we were then left with the challenge of getting him back out again. Even without the weight of the trusses holding him back, there just wasn't enough traction in the loose topsoil and with his open diff, all we achieved was a hole deep enough to swallow the Mini.
Jason remarked at this point that he didn't really want to call his boss to tell him he was stuck, at which point I remarked that "You're not stuck until we give up, and I don't give up easily!" I've been here before...
I'm not sure it's common practice in the field of bogged truck recovery, but SL81 steel reo mesh offcuts under the drive wheels are the bee's knees. One sheet under the wheel in the biggest hole, and he drove out like nothing had happened.
To paraphrase Jason: "Golly!"
So with the drama behind us, Jason drove out like nothing happened. Graunching all the way (okay, maybe just at the end :) )
























