We kicked off the morning by working up a cut list for the next two frame sections. These are perhaps the largest and most complicated in this part of the build - the main hallway frame incorporating two doorways and the bedroom outer frame which has two windows. There were lots of small fiddly lengths involved so it took a couple of hours before I fired up the generator to begin cutting.
By lunchtime we had all the cutting done. Again, Rhys was an absolute ripper of an assistant, getting the hang of the routine quickly and even starting to anticipate what he needed to do next. Not bad for an only-just-7 year old! :)
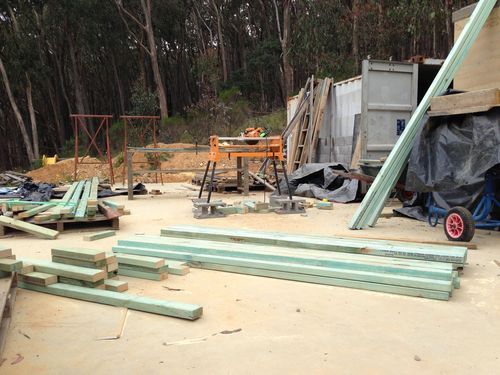
Both of these frames went together really smoothly, with only a couple of mistakes in the cut list requiring the dreaded chug-chug-chug and stink of the generator.
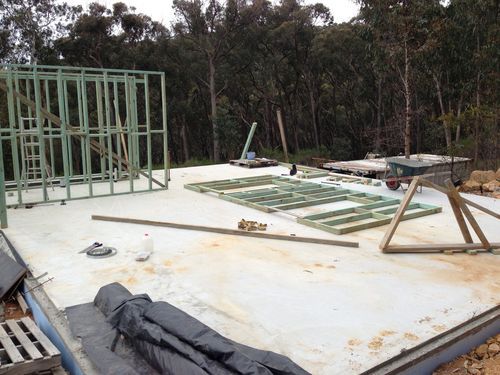
Lifting the first frame into place went pretty easily, too. I’m beginning to wonder what all the trouble was with the first one.. maybe the timber was a little wetter or something, because it’s not all that much bigger but boy was it heavy.
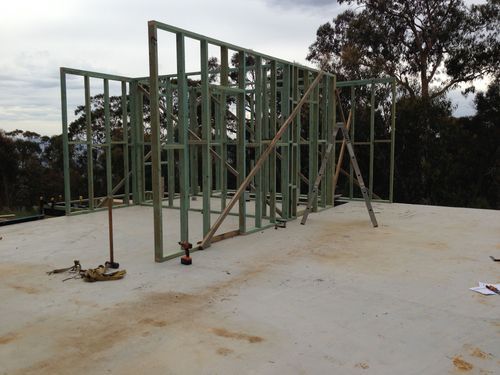
With the first one fixed off and plumb, the second went together pretty quickly although by this time both of us were feeling a little weary so our pace slowed a little ;) Once we got it stood up and clamped in position, I sent Rhys off to play on the iPad for a while, while I plumbed and fixed it in place. Poor little guy was stuffed, and well deserved a break with a few games!
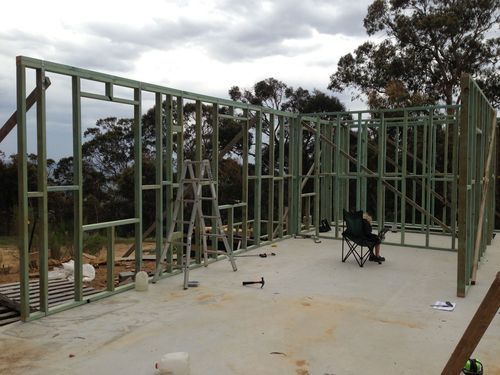
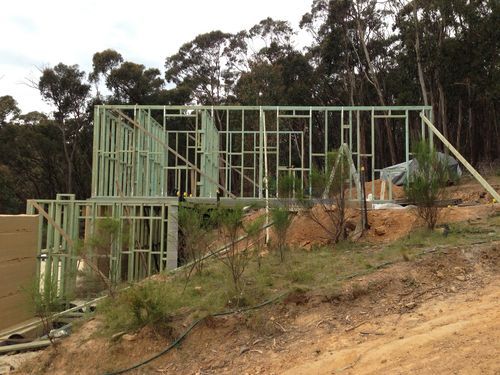
So that’s about as far as we got today. We’re pretty close to finishing the bedroom framing off, which may or may not happen tomorrow with the weather threatening mutiny and the rest of the family coming up for a Cup Day BBQ. Either way I’m stoked with our progress, it’s just fantastic wandering around the bare frames seeing the 3D model come to life :)
No comments:
Post a Comment