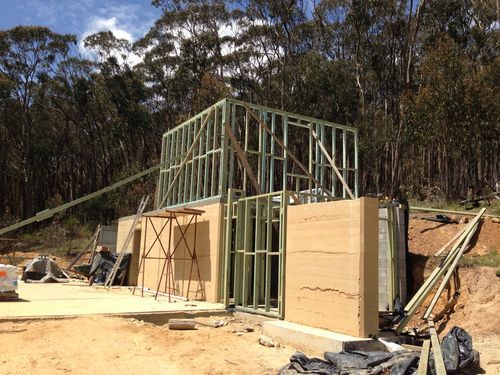
It struck me this morning after I assembled the second frame that I’ve forgotten something. The load bearing external wall frames need to have the top plates tied to the bottom plates, which in turn are bolted to the slab. This means the roof trusses, when they’re fixed to the top plates, cannot lift and leave us roofless. The way this is done most simply is with steel strapping, or “hoop iron” looped over the top and bottom plates and nailed to the studs.
Don’t have any of that, do I?
Off to Seymour, then.. better that I get it now and affixed to the frames before I put them up, otherwise it’ll be a bugger of a job doing it later. (There may also be a hint of procrastination here too, this frame is even heavier than the last one and that one nearly killed me yesterday…)
In a stroke of beautiful luck, I caught Peter coming back up the hill on my way back - he was stopping by to pick up his timber we used boxing up the slab and between the two of us we got this frame vertical and in place in only a couple of minutes - a far cry from the three hours it took me yesterday!

The rest of the afternoon was spent nailing (with a hammer, of all things.. pah!) the straps into place, and then measuring, marking and cutting the timber for the next two wall frames. These will be the second wall alongside the stairwell / bathroom, and the other bathroom wall.
No comments:
Post a Comment