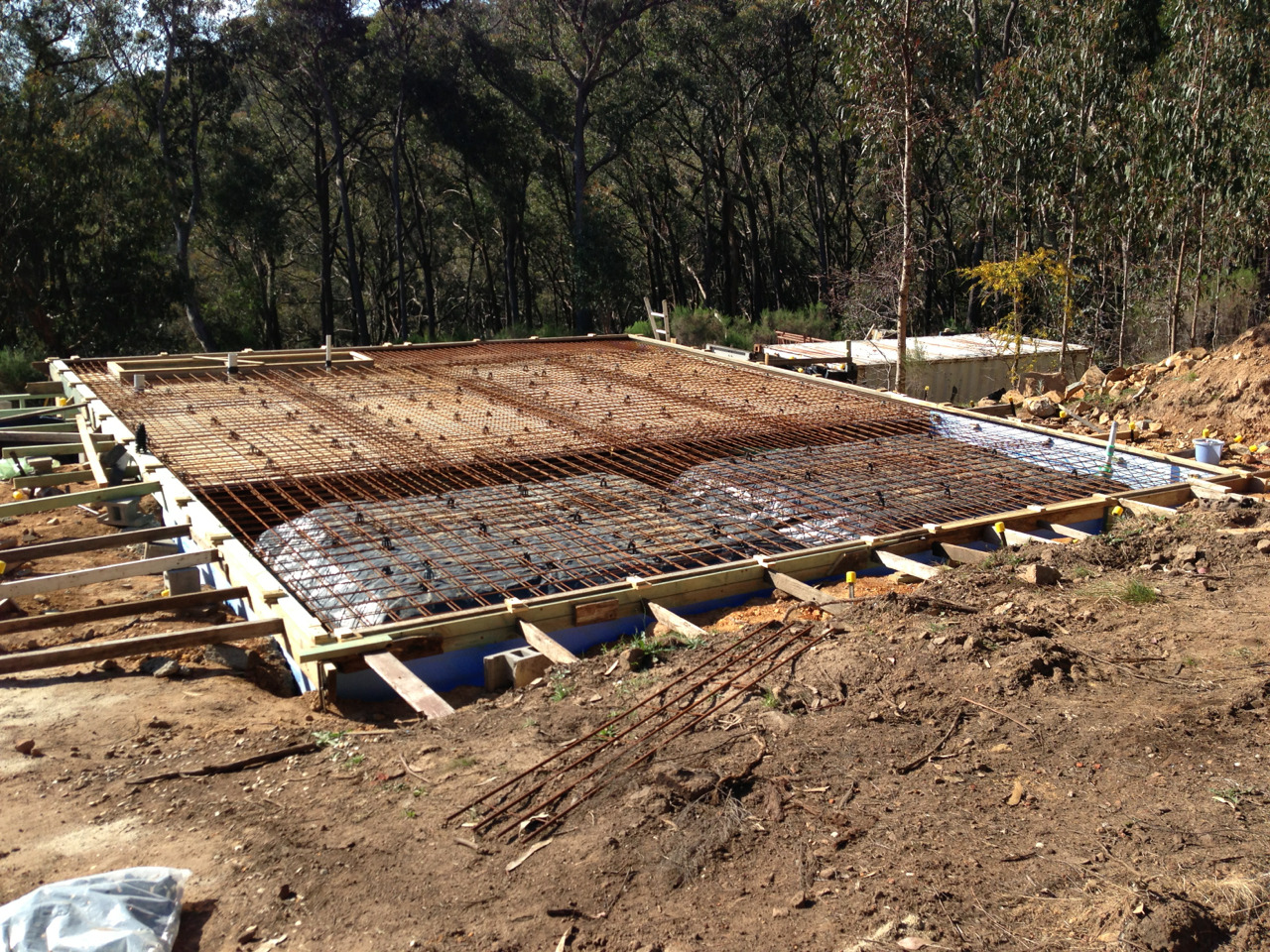So with Melbourne Cup Day coming up on Tuesday, I’m going to swap my usual one-day-per-week leave from Friday to Monday and make it an extra long weekend on site.
Now I have to decide what I’m going to get done!
There’s still half a pack of framing timber left, so I could easily make a start on the upstairs frames. I still need to cap the small section of retaining wall alongside the pump room with concrete, as I conveniently forgot to do this when we poured the slab. So that’s a start…
I’ve yet to settle on the design for the garage perimeter frames. Peter’s drawings specified “posts of 2 by 90x45 MGP12 at 1200 centers, affixed to galvanized steel stirrups” but with windows and doorways being 900 wide, I never fully understood what he was getting at since each would need additional framing support. I ended up drawing a variation of this in SketchUp with top and bottom plates, but I’m not terribly happy with this and so the garage framing will probably happen after I get the upper level done and I’ve had chance to digest the design a little more.
In any case, with the roof trusses scheduled for delivery in 3 or 4 weeks, and the possibility of the cartage contractor lifting them up to the top plates, it’s too good an opportunity to pass up and so I’ll aim to have the dwelling frames up before then.
If you told me I’d be aiming for this much progress before Christmas, I’d never have believed you! I’d been planning to spend the Christmas break building the frames, but it looks like I’ll be well into them before then, so I might have to find other things to do!


































