Wow, it’s been a little quiet around here lately!
Since completing the rammed earth, I’ve been a little lacking in momentum on the building site. I’ve not made a very good transition from the single-minded purpose that the last month or so of earth ramming has required and so not a lot of progress has been made.
The weather has been somewhat unfriendly too, so I can divert a little of the blame there :) It is difficult however when we get fine sunny weather during the week, and solid rain for the three days I’m able to spend on site…
In any case, the rammed earth has turned out beautifully. I couldn’t be happier with it:
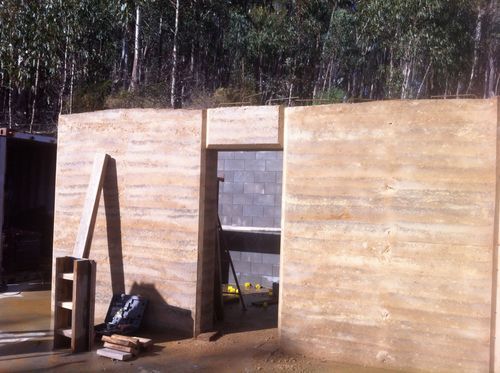
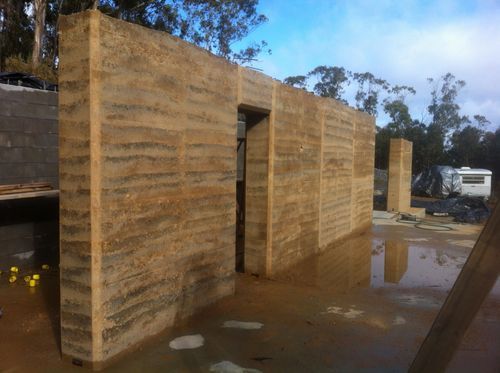
My only real concern with them is … drum roll … the weather. Not because I think they’ll suffer being exposed; I’ve used enough Plasticure in the mix that I’m certain they’re weatherproof. Rather, my concern is that the slab around the middle of the wall is a bit low, so water tends to pool there up to a centimetre deep. You can see the effect in the photo above - a little moisture creeps up the first 5cm or so of wall, and it’s staying wet. The worry is that the constant moisture will reverse the effect of the cement in the mix, destabilising it.
I’ve been wondering how to deal with this and seal the base of the walls against the pooling water, and I think I’ll just go with the obvious approach - silicone. I’ll run a dirty great bead of the stuff all the way around the base, up to about 2cm high which is above the high water mark. With any luck this will keep the majority of the water away from the wall until I can get a roof over them. If I’m heavy-handed enough with it I should be able to remove it later without leaving very much behind, if I’m lucky.
So, with the rammed earth done I’ve been lining up my other ducks in readiness for digging the upstairs foundations in the hillside. Primarily this means applying the tanking system to the rear of the retaining wall so it can be backfilled, but there are a few fiddly things to take care of before I can do this:
- The vents for the battery room need to be bored.
- The rear of the shipping container needs to be rust treated before I can seal it with the tanking system.
- I need to deal with the gap between the retaining wall and the shipping container.
Last weekend I took care of job #1. I had originally planned to bore these myself, but the right gear wasn’t available to hire locally so I was referred to a company in Seymour who specialise in cable and trench laying, but who also have the equipment for concrete boring as part of that job. Luckily they had a “down” day on Friday from their usual Docklands job and were available to bore my holes at short notice.
It took two of them the better part of four hours to cut four 100mm holes, working mostly in the rain under the cover of a leaky, wet blue tarp, with my generator tripping its circuit breakers every few minutes.. but we got it done:
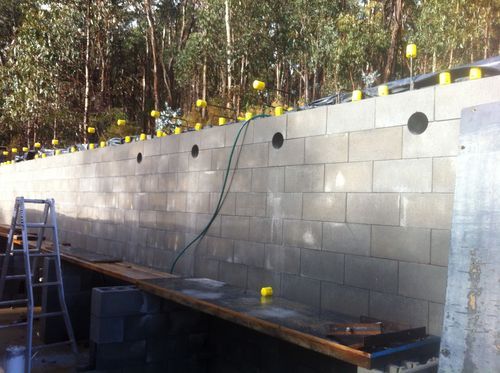
$100 per hole! I wasn’t particularly happy with the quote when organising it, but after seeing how much work this was and the equipment involved, I know they’ve earned their money. This wall is tuff stuff… it made short work of their diamond-tipped auger!
With Friday done and dusted I turned my attention to planning for tanking the back of the wall. The biggest question mark has been how to manage the gap between the wall and the container. I had originally thought about building a little rock infill wall, but after having had a close look behind there I’ve had second thoughts. The gap is only 100mm wide and the container steps back by 70mm, so there’s not really very much of a gap to bridge and rockwork would be very fiddly at that scale:
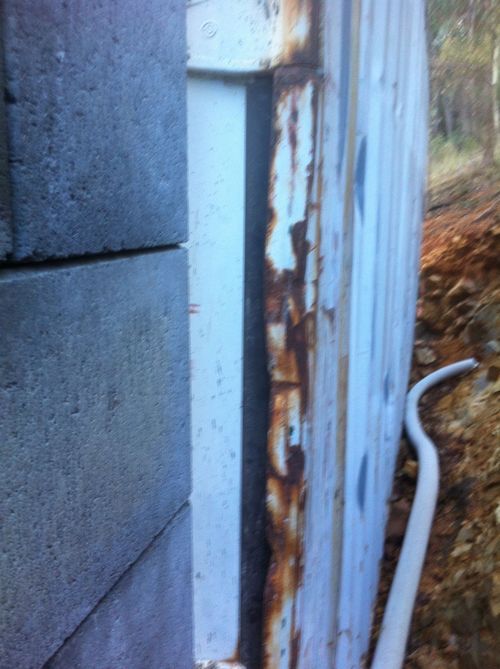
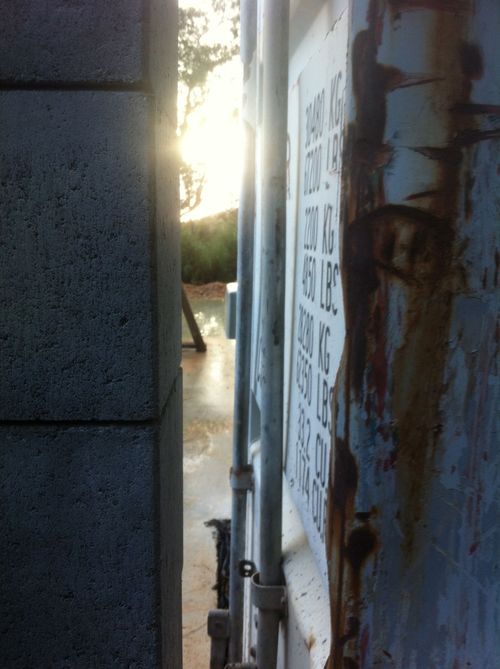
It was quite difficult representing the size and shape of the gap on camera, but looking at it from this point of view I figured I could probably cover this with a length of galvanised steel, since it really only has to keep a small amount of backfill at bay. With that in mind I paid a visit to Reece in Seymour to see if they had anything suitable (and naturally they don’t) but they are able to have sheet zinc steel bent up to my specification, so I’ve supplied them with the following drawing which they’re turning into reality for me:
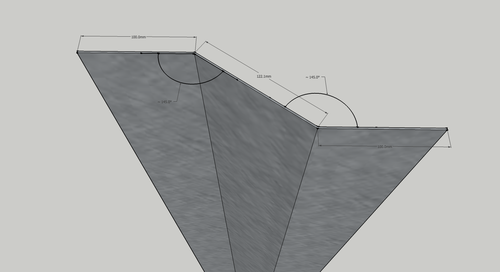
This will be screwed and liquid-nailed to the wall and container, and the tanking sealant will go over the top of the lot.
The other little job needing doing is the tops of the rammed earth walls. When these were rammed, by the time I got to the top it was dark, cold and late and so all I wanted to do was be finished. This meant that I didn’t pay a great deal of attention to the accuracy and level of the finished wall - I made sure it was high enough (or slightly over) and pledged to deal with it another, warmer day :)
Well, that day has come (and gone), and I spent it with a brick bolster and lump hammer, chipping away at the tops of the walls. Any doubts I had (and I must admit, I did have them) as to the strength of my rammed earth have been well and truly dispelled - this stuff is hard! It’s taken me the better part of a day to complete one half of the wall, and this is the easy half.
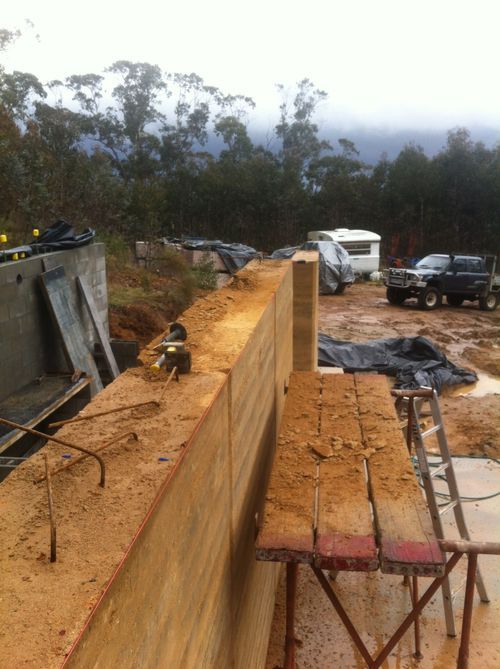
The back half of the wall I’ll attack with a dirty-great masonry disc on the angle grinder, since along much of the length I need to cut a 100x50mm rebate in which the polystyrene insulation / forms for the suspended slab will nestle.
So the upshot of all of this is I feel like I’ve got my momentum back. I’ve addressed all the little “how am I going to do that?” roadblocks and so with the promised favourable weather this coming weekend I’ll get two coats of the tanking sealant on the back of the retaining wall, after which I can finally get the drainage layer backfilled. After that there’s nothing stopping me making a start on the first floor earthworks! :)
No comments:
Post a Comment