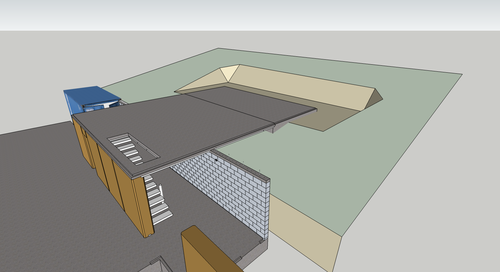So with a relatively slow day yesterday (it’s amazing how much more relaxing it is on the site when I’m not in the middle of a great-big-job-which-must-be-finished-today :) ) I managed to spend a little time thinking about the order in which events will need to happen to pour the next slab(s):
- Finish applying the tanking membrane to the retaining wall.
- Finish cutting the rebates in the rammed earth for the suspended slab forms.
- Backfill the void with free-draining but not sharp edged aggregate.
- Move my 1000L water tank which I have rather inconveniently placed right in the middle of my soon-to-be-earthworks. D’oh!
- Begin excavating and levelling the site of the first floor slab-on-ground.
- Dig footings for the slab.
- Use the spoil from the excavations to form up a spoon drain behind the retaining wall to divert surface water away from the wall.
- Form up the slab-on-ground and suspended slab.
- Pour!
In preparation for step 5 (who says I don’t plan ahead! Wait, what’s that? A water tank? Oh…) I’ve been spending some time in Sketchup, modelling the hillside and the cutting I will need to make for the slab.
While onsite on Sunday I measured the extent of the slope above the retaining wall and came up with around 12º. No, I didn’t use a protractor or a sextant, or anything as quaint as that - I used my Swiss Army Phone. I love technology, my phone has a 3-axis accelerometer which enables a spirit level app to measure the precise angle at which the phone is being held. Lining the phone up with the water level in the tank produces a 12º downslope!
Armed with that little gem, and placing a laser level on top of the rammed earth wall I very easily measured the point at which the suspended slab will intersect the hillside. Putting these two numbers together with my 3D building model in Sketchup produced the following:

Gotta love technology! :)
No comments:
Post a Comment