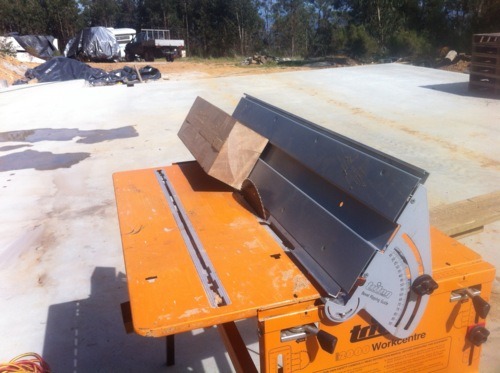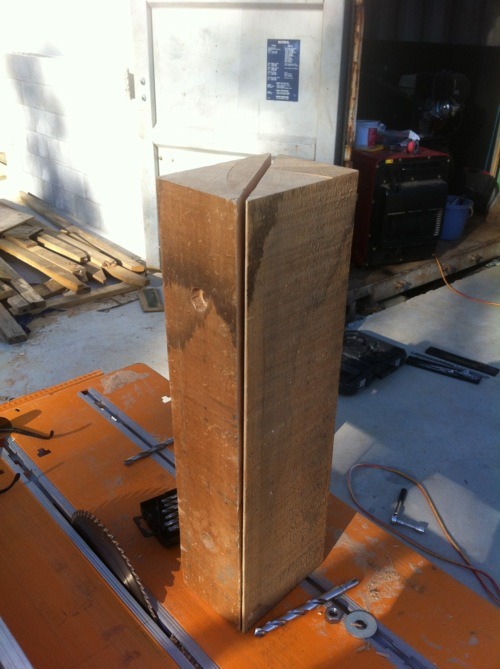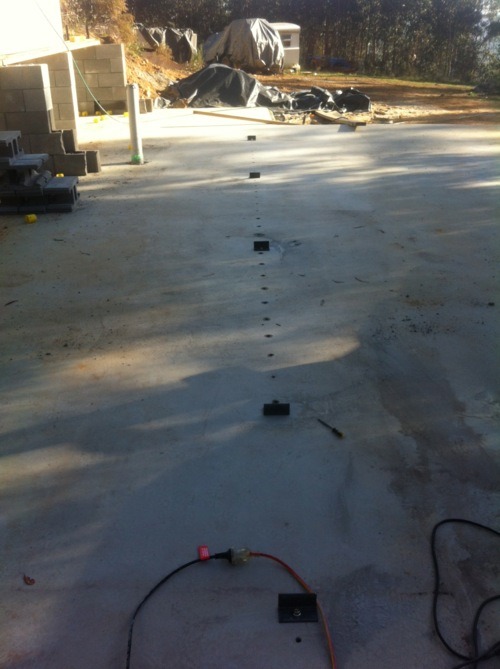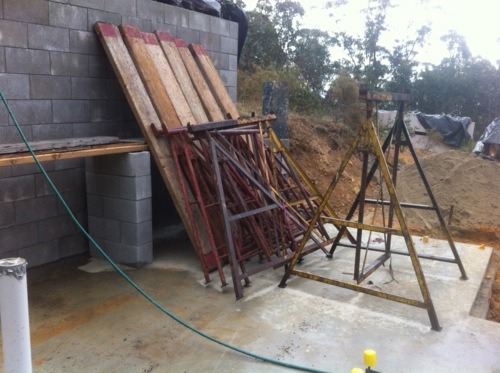Today turned out to be a bit of a bitsa day. Bit of this, bit of that…
First job was to finish off some of the detail work on the rammed earth formwork. Primarily this was making up the block which casts a rebate into the wall into which the lintel slots, to support the panel above the doorway. I had originally drawn this in Sketchup just as a rectangular piece of timber and had never got around to revising this (square edges and rammed earth don’t mix; they cause tear-out and fracturing). Bluey on the BYOHouse forum suggested I make this block up out of two triangular pieces in order to disassemble the block and prevent tear-out, and this is what I’ve done.
I started with a piece of very nice Kauri pine, 150x150x500. Such a shame to cut into such a beautiful piece of wood :( but its sacrifice is for a good cause. First I ripped 50mm off one side, having to make two cuts as my bench saw only has a 65mm reach on the blade. Once both cuts were made I hit the remaining little bit with the reciprocating saw, and then sanded the scar neat.
Next, I bored two 12mm holes as accurately as I could through the piece, so that when I cut it in half and bolted it to the forms it would assemble accurately back into the whole 150x100 shape. I was as careful as I could be with the hand drill, but even guiding my hand with a set square I missed my mark by a millimetre or two over the full length. However, with a 19mm hole bored on the far side to accept a M12 nut, this was close enough.
Finally was the diagonal cut. I started this one with a hand saw, not trusting my accuracy on the bench saw but after about an inch I gave up on this endeavour and set up the mitre fence at precisely 56.3º.

Two cuts later and I had about 30mm left in the middle. Not even the reciprocating saw could reach all of that, so I ended up making two cuts with that, as carefully as one can with a saw designed to take off an arm. A little judicious belt sanding later, and the product of an entire morning’s work was revealed:

The next little job I decided was to cut and dynabolt the brackets which will retain the formwork columns to the slab. Again this took longer than I expected, after carefully measuring the position of the holes in the slab (twice), punching a pilot divot, drilling them, drilling the brackets, bolting them in place, measuring their final position and wondering how on earththose two managed to be 5mm out of position each!
Naturally I don’t have my round file with me, so a little creativity ensued as I enlarged and slotted the holes in order to correct their position. The effort was worth it, as now all the brackets are millimetre accurate over the 9m length of wall. I’m determined not to allow little errors to creep up on me here ;)

I still have to drill and tap the vertical edge of the bracket to accept an M12 bolt to secure the column, but I don’t have that size tap (naturally) so that will have to wait.
That’s about where the day’s progress ended. During the afternoon Alissa and the kids came up to stay, and John dropped around for a chat (and boy, can he chat) and to drop off a couple of Acrow Z-bars and collars. He also dropped off a bunch of old brickies’ scaffolds which he’s had for years. Apparently they were “loaned” to him by another mountain resident years before while he was building his place and ever since he’s been looking for a new “home” to “lend” them to. These things are ancient, and have been passed from hand to hand as they’ve been needed. I’ll make great use of them myself, and then look for another suitable home for them :)

No comments:
Post a Comment