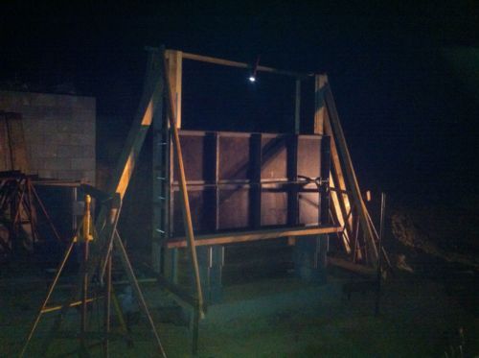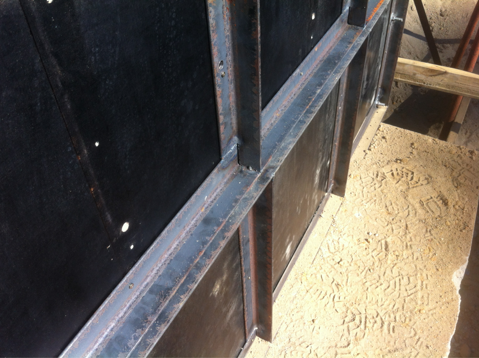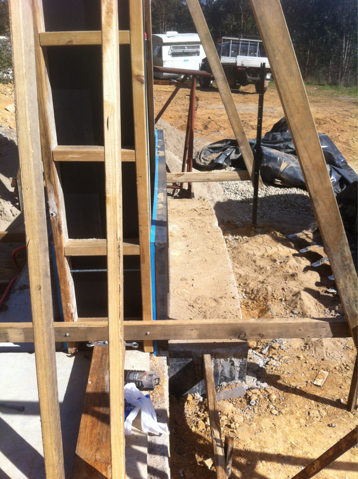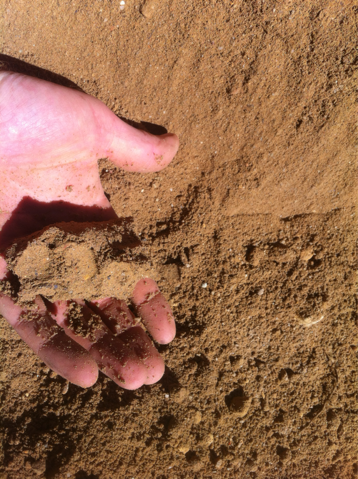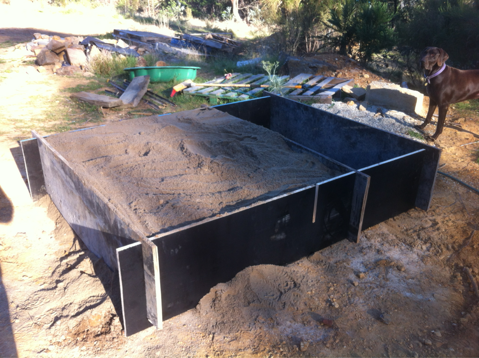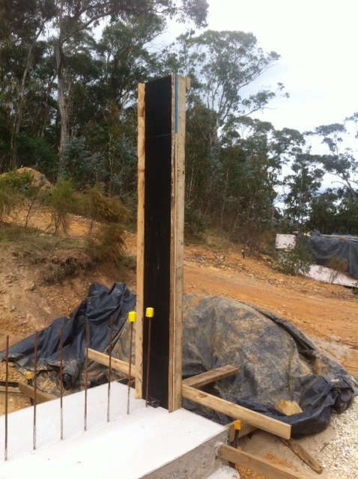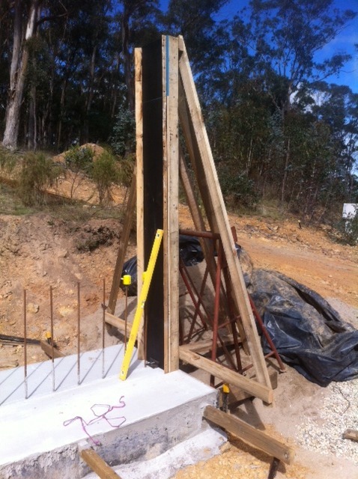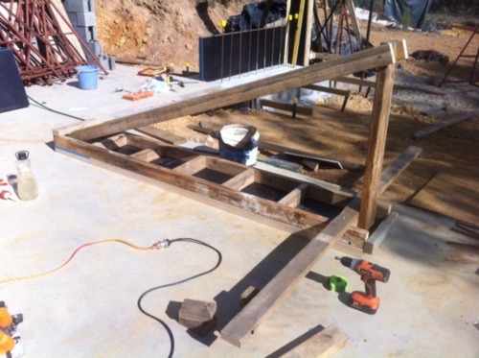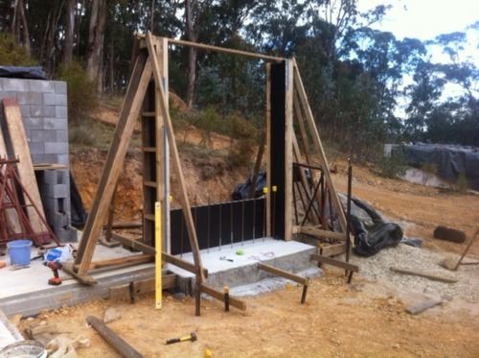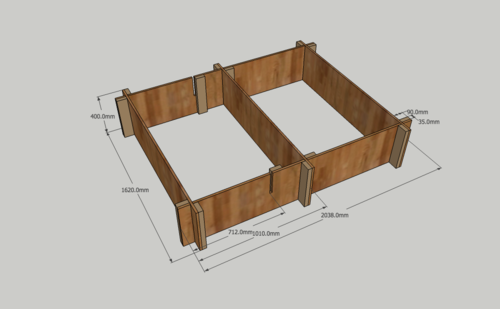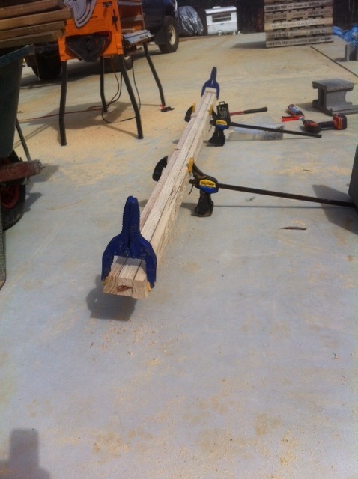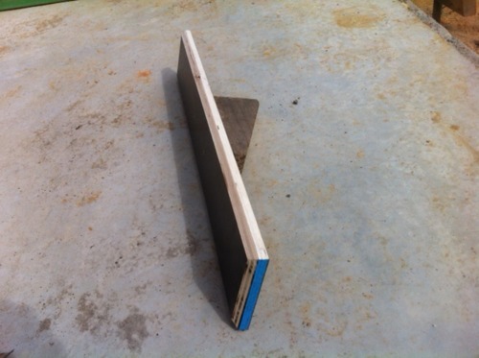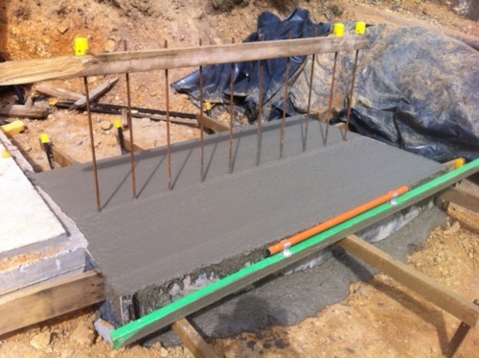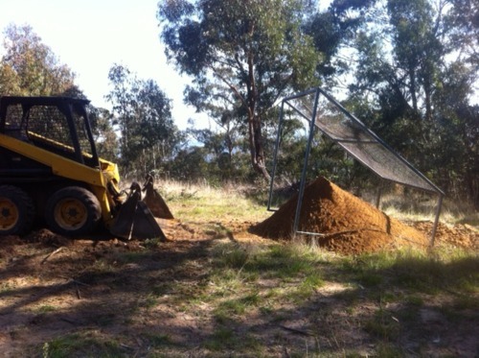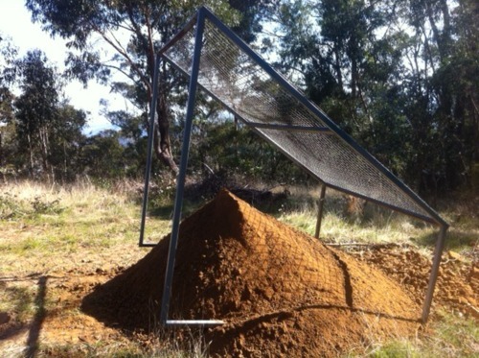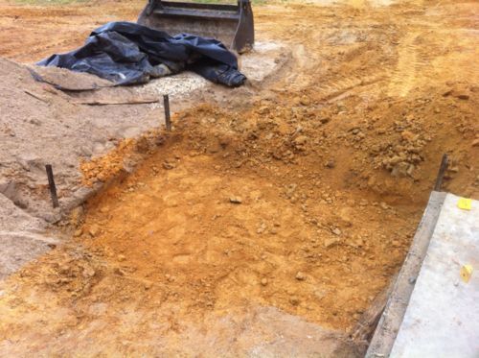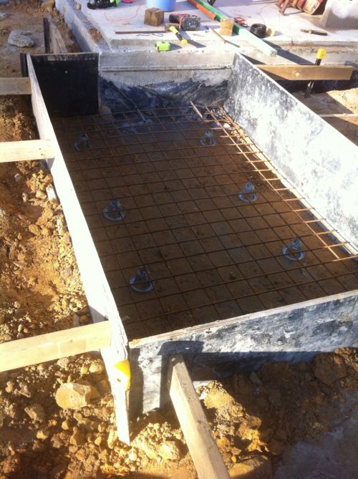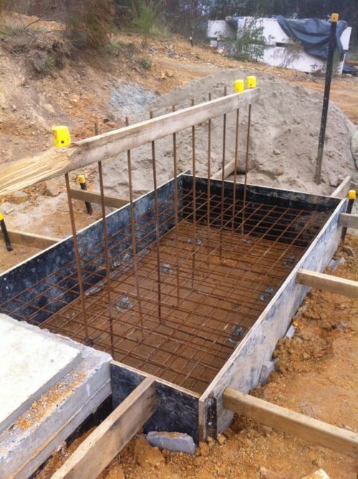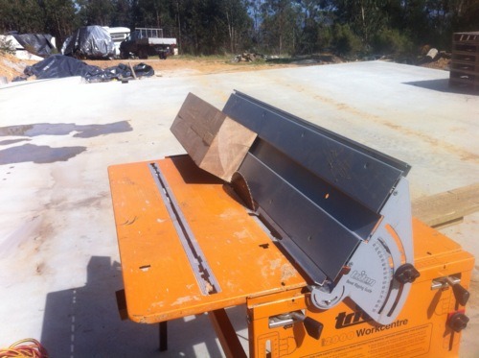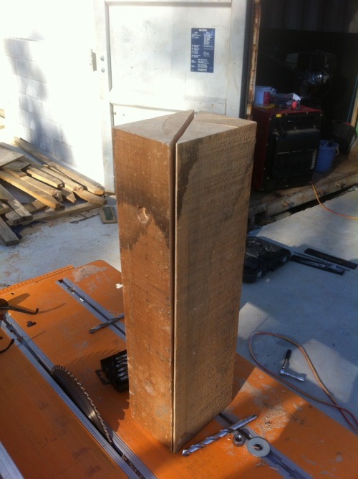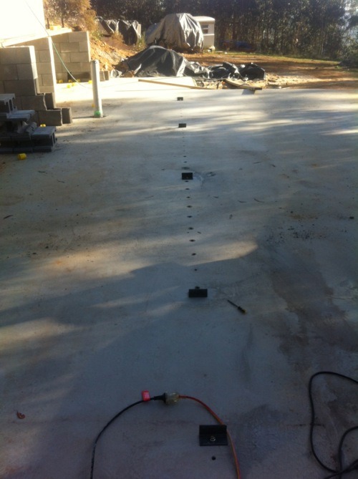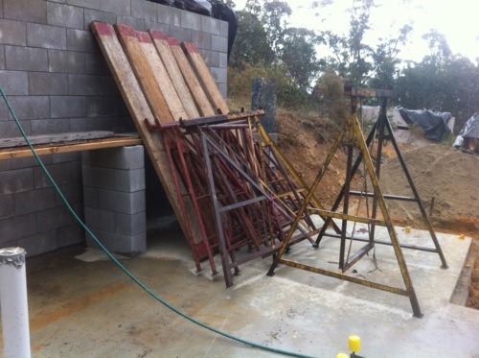Made a mid-week visit to the site today to strip the formwork off the wall, as it has been raining rather a lot over the last day or two and although I made some very last-minute attempts on Sunday night to protect the top of the forms from the rain, I was sure it would have the last laugh and filled the formwork with water.
As it turned out, my makeshift protection did a reasonable job and the top of the wall was largely dry, save a small puddle at one end.
This is what greeted me: cold, wet, and muddy…
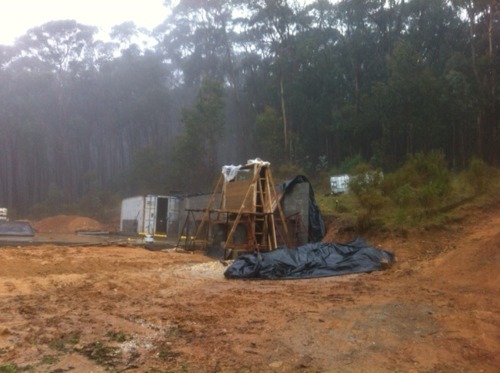
Interestingly enough, although the ground around the wall was sodden and sloppy, the area which I used to mix the wall material was quite dry and powdery. Seems the Plasticure does really work, and repels water quite well.
Stripping the form panels solo is an exercise in careful thought, since they’re bolted together and support each other. It took about an hour in the wet mud to get all four panels off the wall, but no owner builders, small children or dogs were harmed in the process which is an important achievement :)
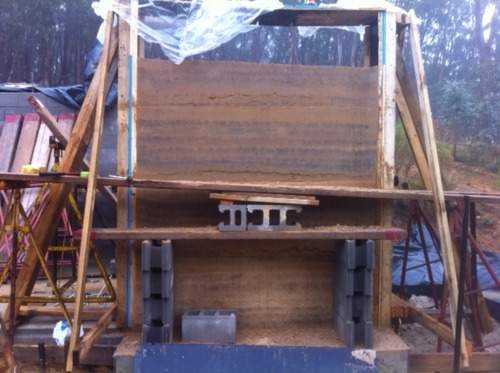
Once the panels were off I was able to survey the damage. Not surprisingly, there are a couple of problems with the result:
- Where the form panels joined (or more accurately, didn’t) there is quite a step in the earth which matches the misalignment of the panels. This is quite a sharp step which is fairly easily crumbled away leaving a flaw in the surface finish. The lesson: Make sure all formwork joints line up perfectly, and cannot move during ramming.
- The dry joint as a result of the Saturday evening stoppage is easily visible at around the 1.3m high mark all around the wall. Although given its immense mass I doubt this would cause the wall to spontaneously fail, I’m sure that if I was to give the top part of the wall a decent shove with the bobcat, it would break off. The lesson: be more organised, and don’t start a wall panel unless it can be finished the same day.
That said, I’m very happy with the result.
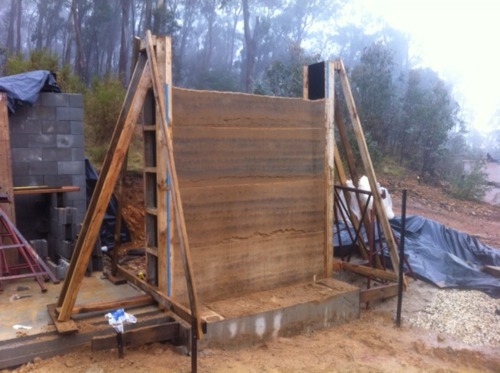
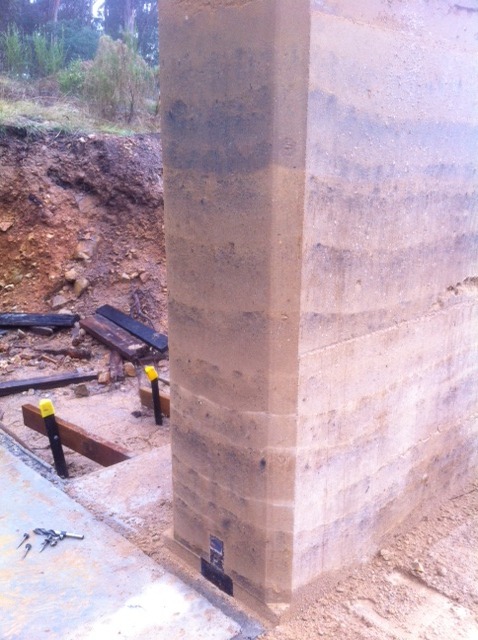
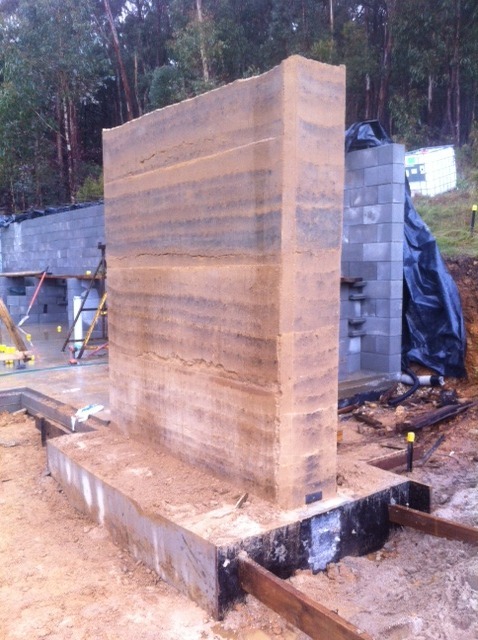
The columns seem to have worked brilliantly - the ends of the wall are perfectly vertical and straight, and the columns don’t appear to have moved at all during the ramming. Where the chamfers are screwed to the columns has resulted in a beautiful finish in the rammed earth - a perfectly straight, perfectly formed fillet in the wall and I couldn’t be happier with this part of the result.
Another big win is the colouring of the wall. Although there’s a bit of temporary black staining from the virgin formwork (this is conspicuously absent from the pine chamfering) I’m thrilled with the colour of the result. I was quite worried that the wall would be too dull given the colour of the sand, but the strength of colour in the local soil (and the off-white vs GP cement) has won through to produce a beautiful warm, sandy finish. The ultimate colour will be a bit lighter than it is at the moment, since the wall is still drying.
I love the appearance of the stratification from the ramming layers, it gives the wall such character. The captive bracketing holding the columns to the slab also worked brilliantly, another big win.
There will need to be a little judicious patching applied to some areas of the surface which were a bit crumbly, but all in all I’m very happy with the test. It’s served to prove that I’m able to use a blend of the on-site soil for ramming, and that my methods are sane and the process is within my range of ability.
I think I’ll take a weekend off building to give the trusty Hilux some tender loving cash in the form of a timing belt change and brake overhaul, then get stuck into the ramming for real the weekend after when the weather improves :)

