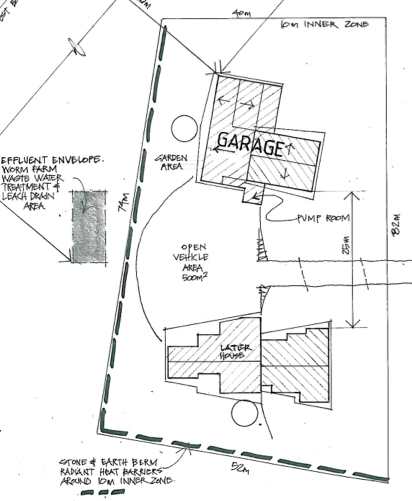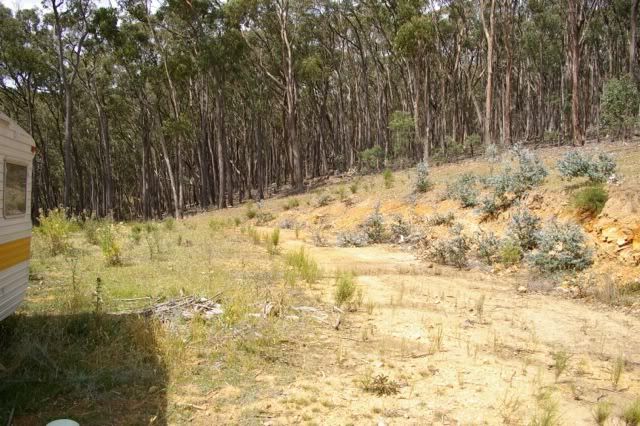Basically, what we’re doing is building a new family home in the bush, up in the Tallarook Ranges in Victoria (between Broadford / Seymour / Yea / Flowerdale). The plan is to eventually move up there with our three boys in a few years, when we finally get it all finished.
We’ve got about 110 acres of land, nearly all of it medium forest and much of it quite steep. Suits me, there’s a big cleared house site and no neighbours within half a kilometre - a stark contrast to city life, where we’re living in our neighbours’ pockets on three sides. There’s no power to our block nor within reasonable distance, so we’ll be totally self-sufficient on solar, with perhaps a little wind generation if we can get above the canopy. We’ll be catching our own rainwater, and feeding a worm farm sewer system. All pretty sustainable.
Being so heavily treed and since the 2009 bush fires, we’re classified BAL-FZ (which for the uninitiated and easily intimidated, means “bushfire assessment level: FLAME ZONE!!”) Essentially it means that the entire project has to be designed to survive a 1-in-100 year bushfire, which means no combustible materials externally, no accessible sub-floor, toughened glass everywhere and fire-shuttered windows and doors. Adds to the cost a bit, but it means the house and other buildings will very likely survive a major fire coming through. A good thing, too because there’s only one road in and out, and a single tree down across it means if we’re caught up there during a fire, our survival will depend on the buildings. And since there’s been no DSE fuel reduction burns and no bushfire in 30 years, when it does burn, it’ll BURN.
This is the last (and first, for that matter) house I intend to build so priorities are in order:
The garage is 18m x 8m, with an integrated shipping container and wash room bringing it to 18 x 11m. Room for two daily cars, a couple of project Minis, a two-pillar hoist and space for metal / woodworking tools.
Anyway, here’s a few pics (taken a few years ago, before the regrowth). First, the site plan:

These give a pretty good indication of the land & house site. 

No comments:
Post a Comment